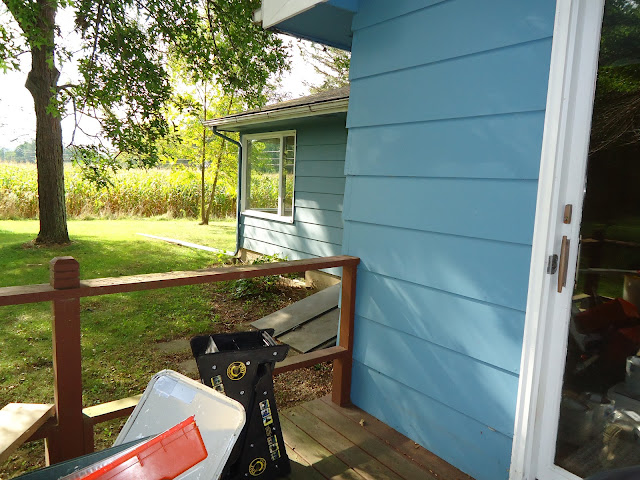These pictures were taken with a couple different point and shoot cameras and my phone.
The front of the house standing almost at the road.. some serious landscaping is in order.
Side entrance to the weird room (see below) and 1 car attached garage.
Walkway to the front door.
Backyard and shed from the deck (I missed getting a picture of the back deck so that will be coming soon).
Raised garden off the deck.
Another view of the backyard. We have 4.5 acres and the river is somewhere WAY out there. Jason says its about 500 yards from that farthest row of trees. One day I will venture out there.
The only (kind of) picture of the deck and half of the corner window.
We are now entering the inside of the house. Be prepared for a lot of paneling, wallpaper, and shag carpet.
Looking left from the front door. Leads into the kitchen.
Behind those closet doors in the washer and dryer.
Ta-Da!

This is the room we are going to use as a dining room with sitting area. It is right off the kitchen and leads out onto the deck.
Now entering what Jason and I call the weird room. We have heard that it was once some sort of business and family members may have lived in here are one point. Nonetheless it is just weird.
Straight ahead is the "bathroom" with 2 and a half walls and a giant mirror. Total privacy.
The corner windows in the living room were a huge selling point for us.
Leaving the living room. The front hallway looking at the front door. The door to the right goes to the basement.
Hallway leading to the bedrooms.
Full bathroom.
Tub length walk-in shower.
Bedroom #2 or the paneling room. Shag carpet goes from blue to green.
Bedroom #3. This will be the master bedroom.
All the rooms have nice sized closets but the one in this room is huge. The door to the left of the closet leads to the half bathroom.
The half bath with all doors open looking through the hallway, kitchen, and into the living room
I still need to get pictures of the deck and basement, as well as some more outside pictures. I also plan to make a simple floor plan so that it easier to understand where everything is. When we originally looked at the house, I got lost in all the hallways and doors - they are a little confusing at first.
Hope you enjoyed the quick tour!
.JPG)





































No comments:
Post a Comment